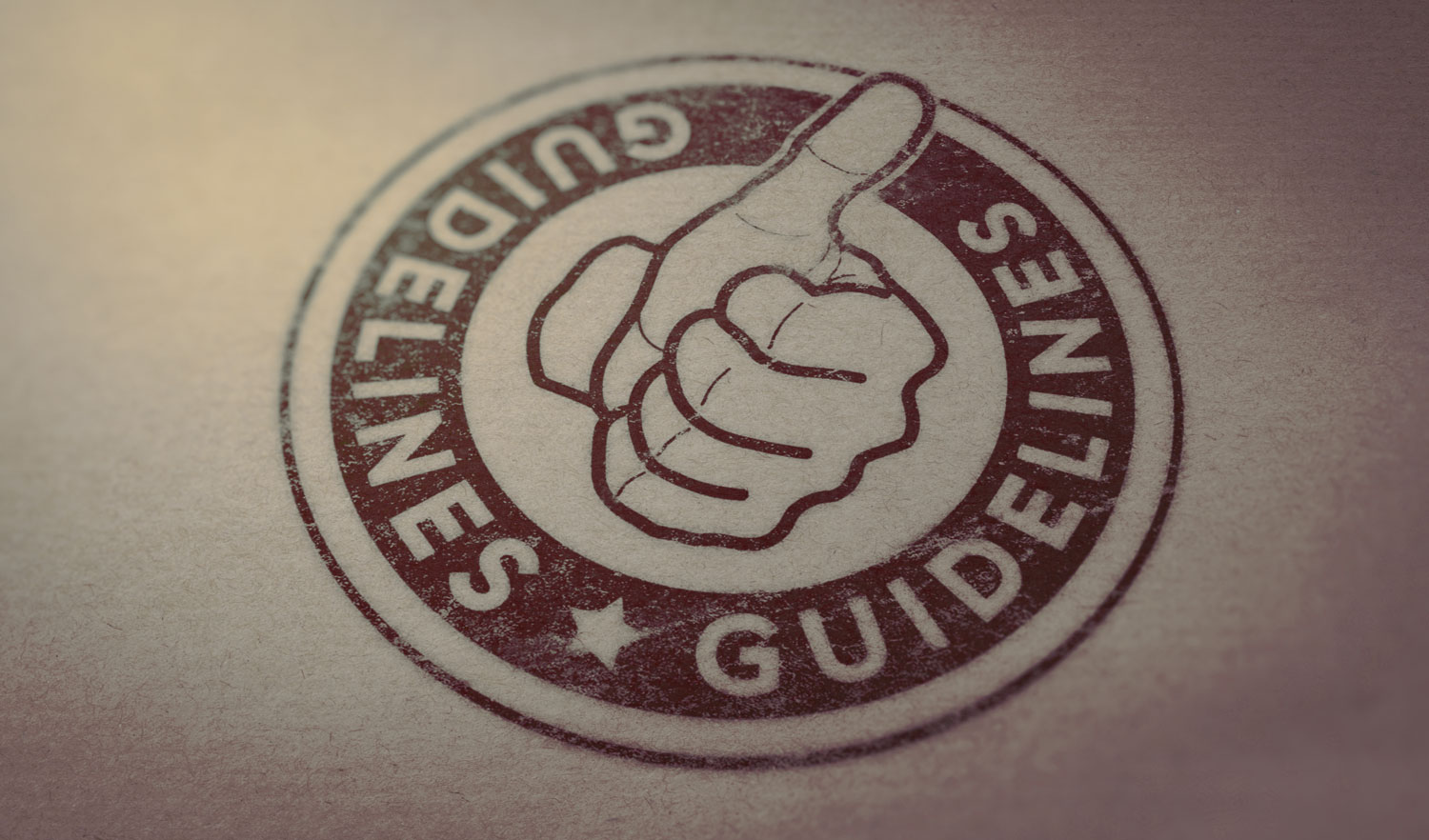
Do you like rules of thumb? They’re great for providing some general direction when approaching a situation or task.
HERE ARE 8 RULES OF THUMB REGARDING PICKING THE PERFECTLY SIZED TABLES AND SEATING FOR YOUR RESTAURANT:
1) 36” x 36”
The most common restaurant 4 top table size.
2) 25 SQUARE FEET
The amount of space required for a typical 36” square table with 4 seats.
3) 24”
The amount of space you should allow for each stool at a bar.
4) 30”
The height of a dining table; 36” – The height of a counter; 40” – The height of a bar.
5) 10”
The recommended space between the top of a seat to the top of a dining surface (19-20” height seat for a 30” tall dining table).
6) 6’
The space required for a typical dining booth with a 30” table.
7) 48”
The length of a typical booth to seat 4.
8) 30”
The width of most commercial rectangular tabletops.
These are just a few things to keep in mind with restaurant furniture. Having tables or stools too close can make for uncomfortable customers. Too far apart means lost revenue.
Just as there are rules of thumb, there are also exceptions to every rule. But these numbers are a good place to start when looking at your restaurant furniture.
Bon appétit!
To learn more about BFM Seating’s catalog of restaurant furniture available for purchase, please click here or call us at 215-289-5411.
Photo credit: Shutterstock.com / Olivier Le Moal

