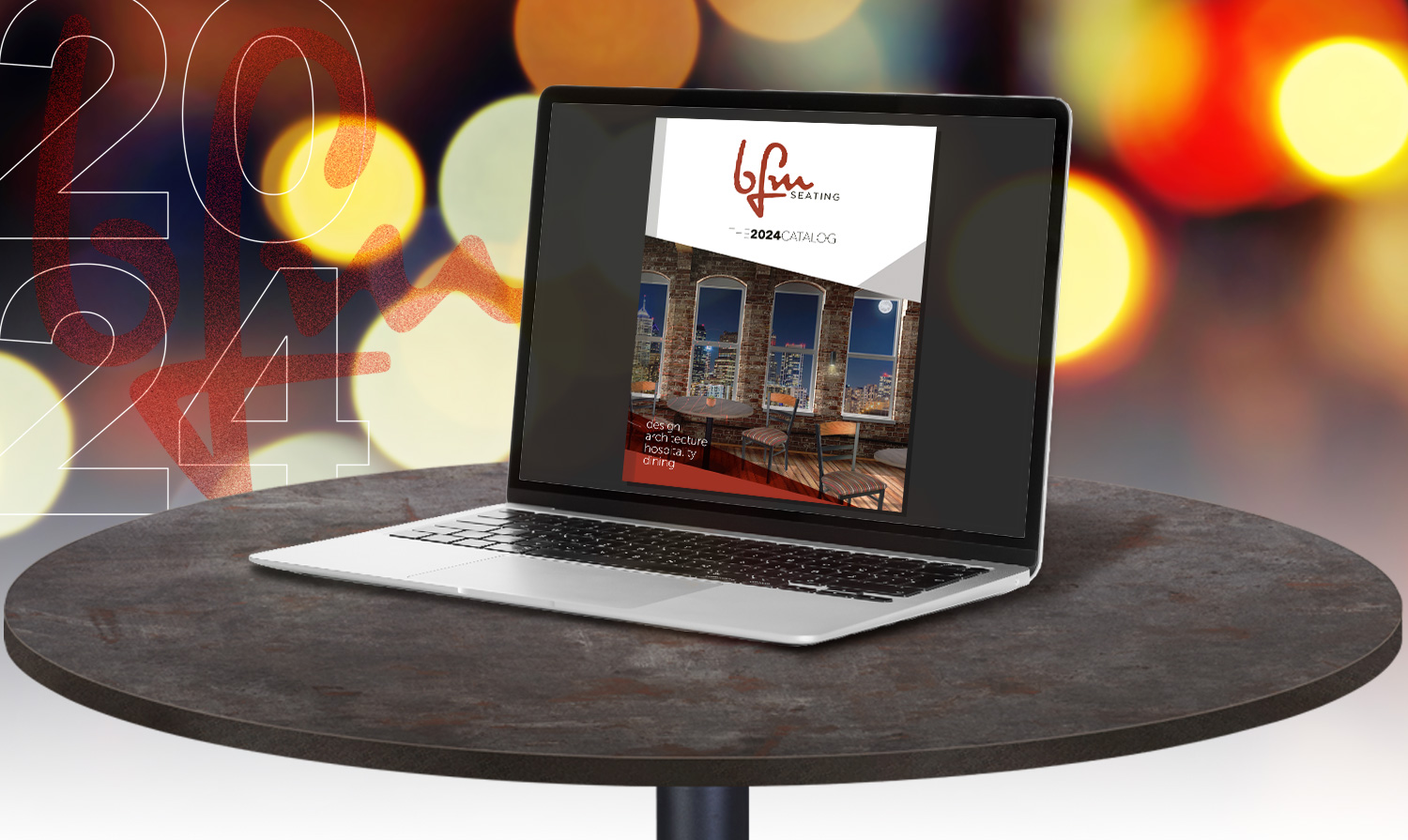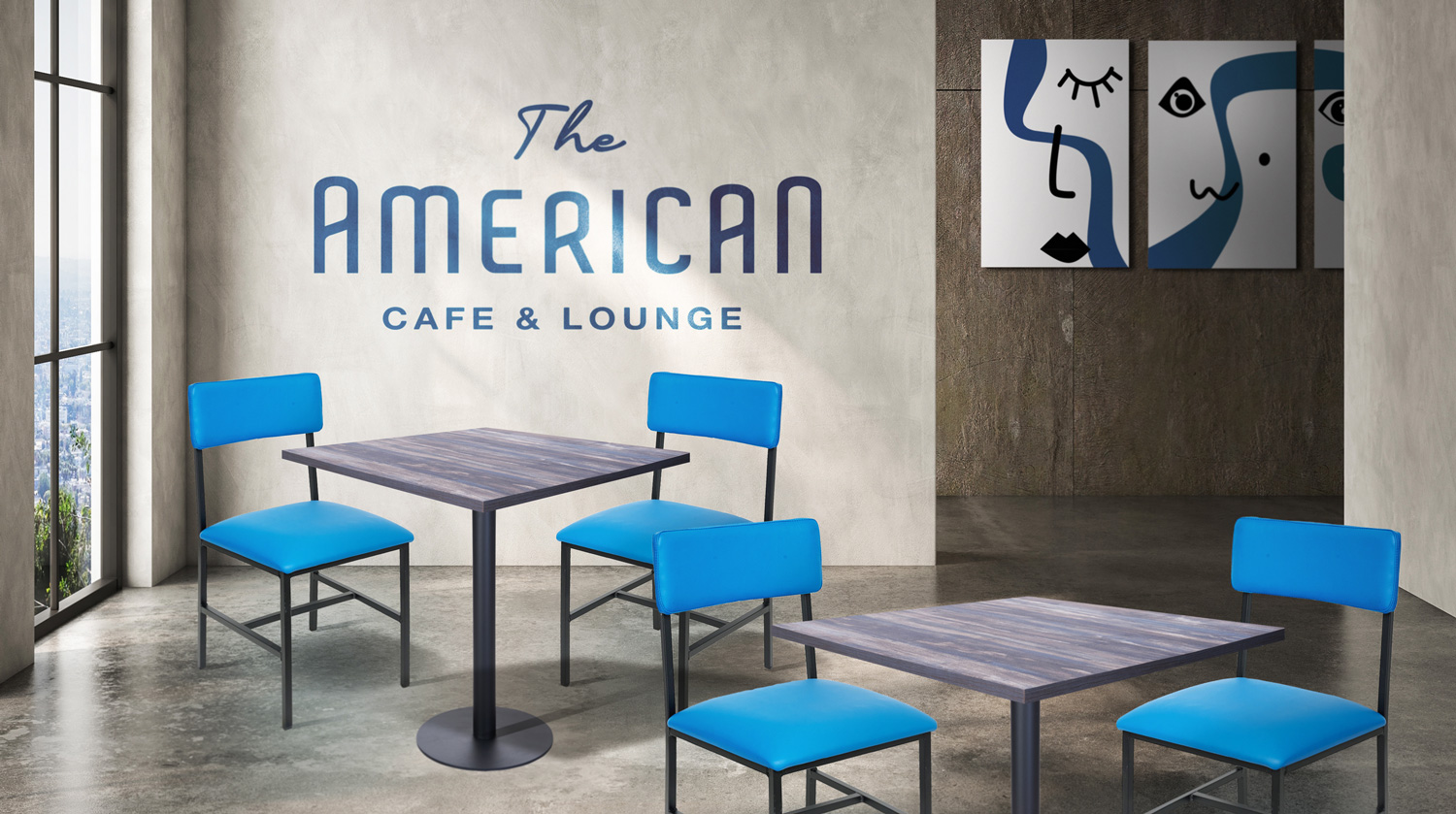
Do you like rules of thumb? They’re great for providing some general direction when approaching a situation or task. In this blog we’ll give you 8 rules of thumb to ensure that you select the perfectly sized furniture for your restaurant. We will also give you some pointers on making sure your establishment is ADA compliant.
-
- 1) 36” x 36”
- The most common restaurant 4-top table size.
-
- 2) 25 SQUARE FEET
- The amount of space required for a typical 36” square table with 4 seats.
-
- 3) 24”
- The amount of space you should allow for each stool at a bar.
-
- 4) 30”
- The height of a dining table; 36” – The height of a counter; 40” – The height of a bar.
-
- 5) 10”
- The recommended space between the top of a seat to the top of a dining surface, or roughly a 19-20” height seat for a 30” tall dining table.
-
- 6) 6’
- The space required for a typical dining booth with a 30” table.
-
- 7) 48”
- The length of a typical booth to seat 4.
-
- 8) 30”
- The width of most commercial rectangular tabletops.
These are just a few things to keep in mind with restaurant furniture. Having tables or stools too close can make for uncomfortable customers, while too far apart means lost revenue.
ACHIEVING ADA COMPLIANCE
Just as there are rules of thumb, there are also exceptions to every rule. One significant exception to keep in mind when furnishing your restaurant – given the importance of making all your guests feel welcome – is the ADA standard. ADA compliance through the Americans with Disabilities Act, is a set of enforceable regulations that ensure your guests are being offered a hospitable environment. Our customers continually ask if we can clarify the ADA compliance requirements, and if we have a great design that can accommodate them. Well, we have the answer to both!
Of course, BFM Seating has both complete table designs and base options to accommodate these regulations. Corner legs tables eliminate wobble like a center post base and are great for all around uses and design.
Here are a few indoor options: table sizes 30″ x 48″ or larger, corner legs, I-beam, and all end bases. In terms of outdoor options, 31×48 Seaside and Longport 4-leg table, Elite stainless, Bali end bases and our Alpha bolt down bases are all ADA compliant.
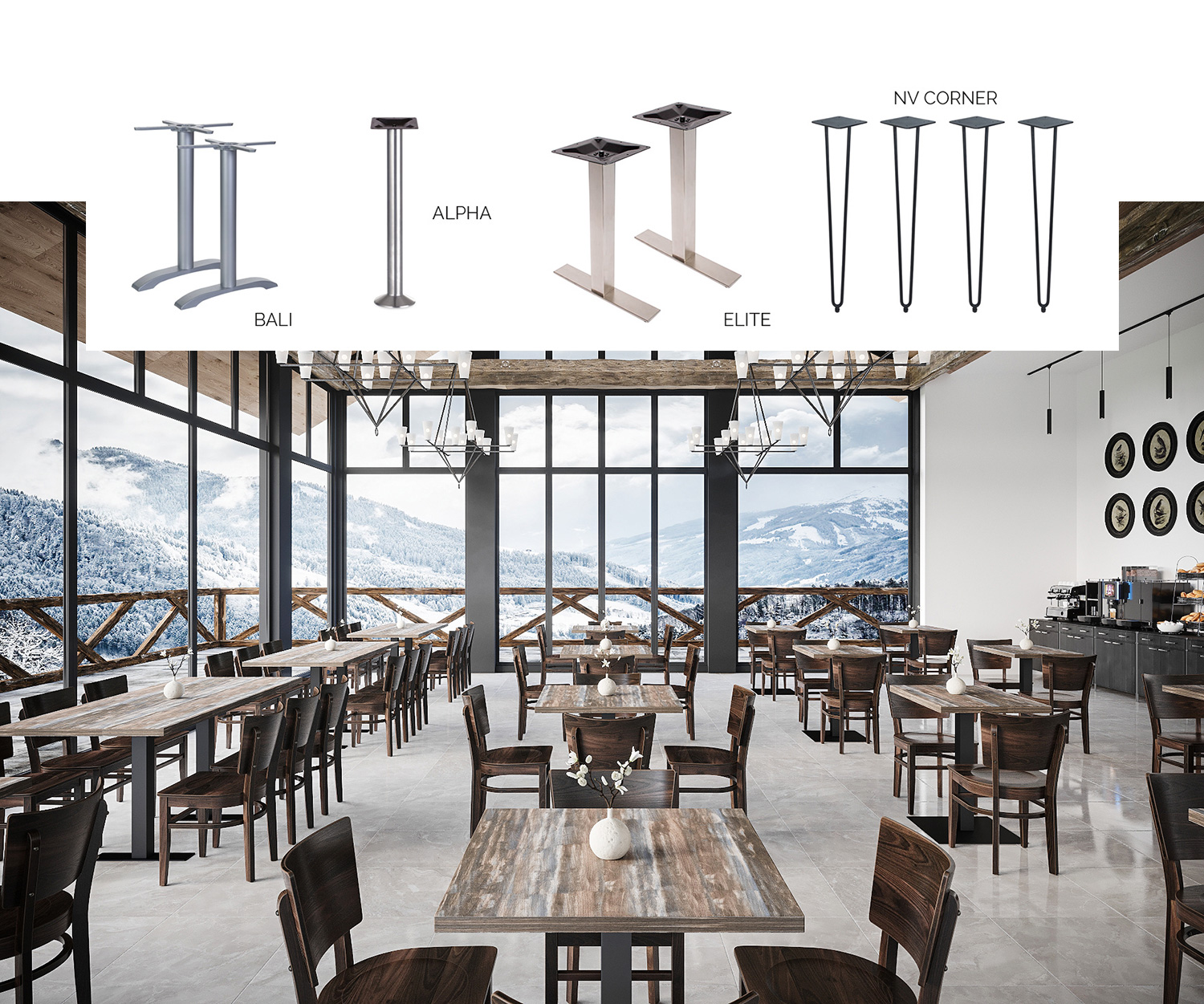
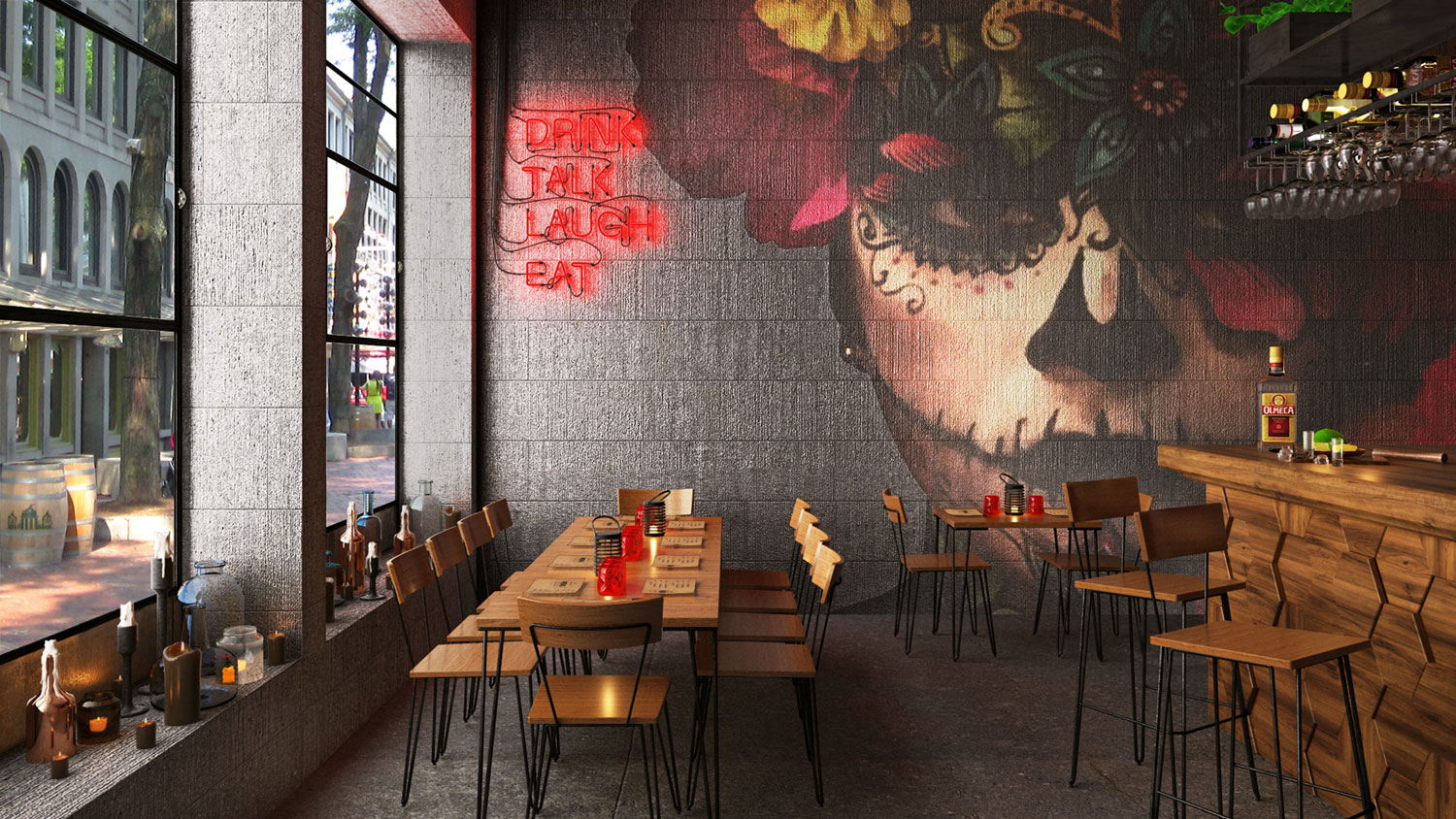
The regulations are explained below in more detail – with pictures:
1. To accommodate customers in a wheelchair, tabletops and counters need to measure 27 to 34 inches in height.
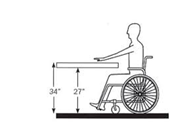
2. Under the table, a restaurant must provide knee room that is at least 30 inches wide, 27 inches high and 19 inches deep.
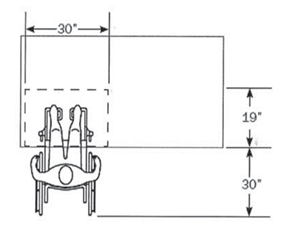
3. The aisles between fixed seats must be at least 36 inches wide, and restaurants should provide wheelchair accessible seats throughout the dining room.
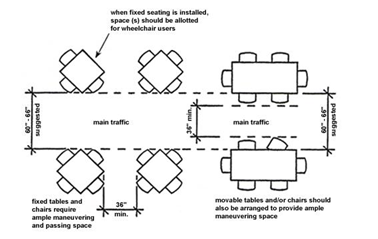
Bon appétit!
ADA compliance information gathered and verified from various sources, including http://www.ada.gov/smbusgd.pdf
To learn more about BFM Seating’s popular ADA compliant restaurant furniture, please click here or call us at 215-289-5411.

